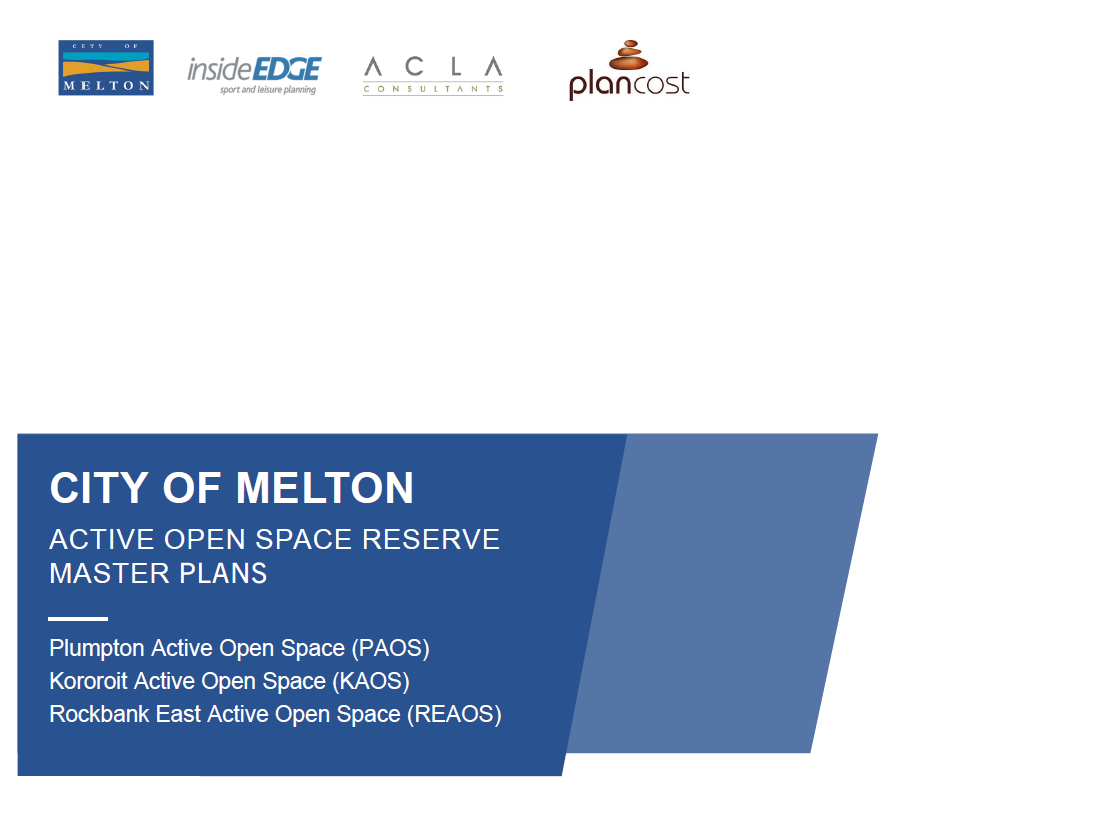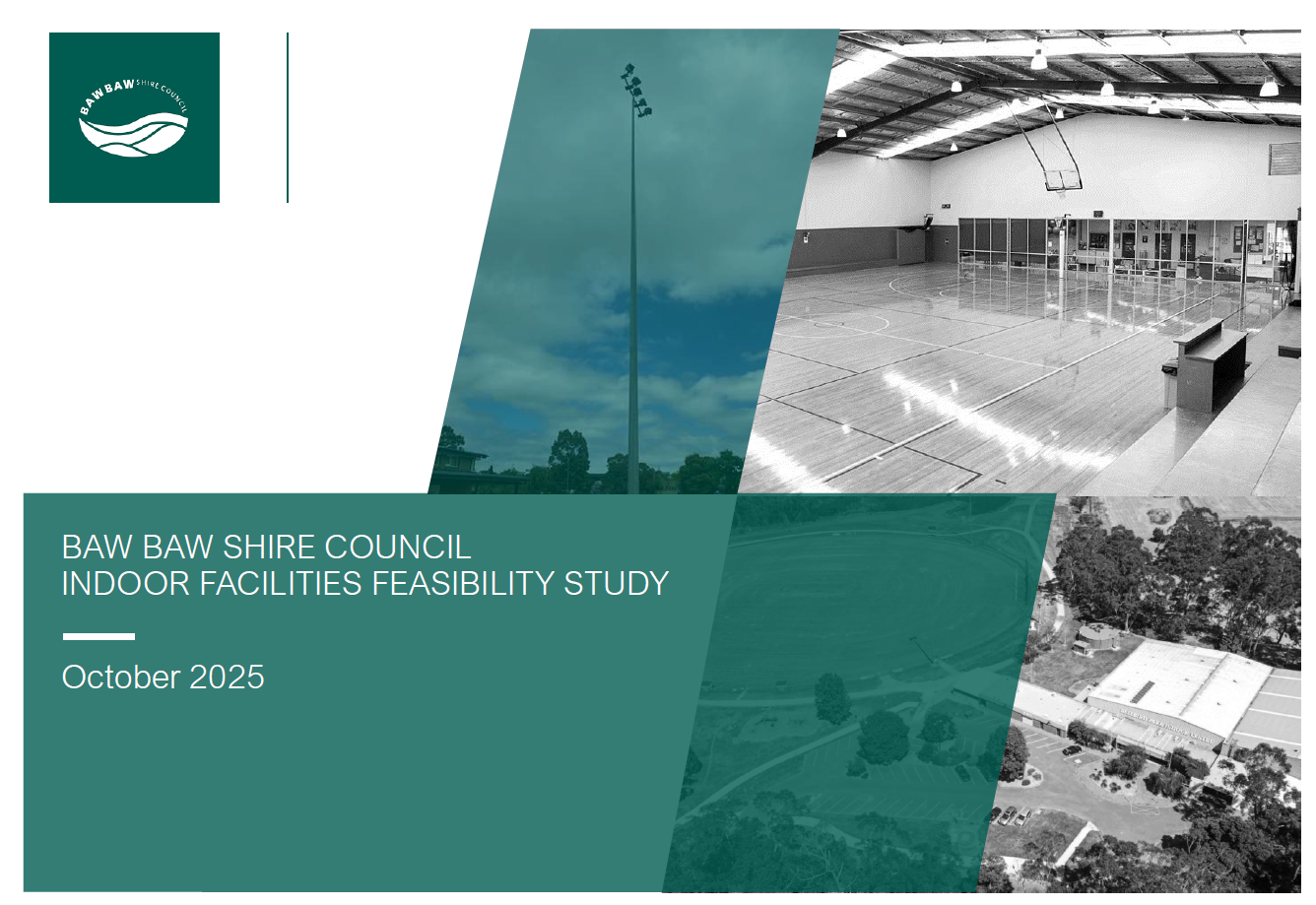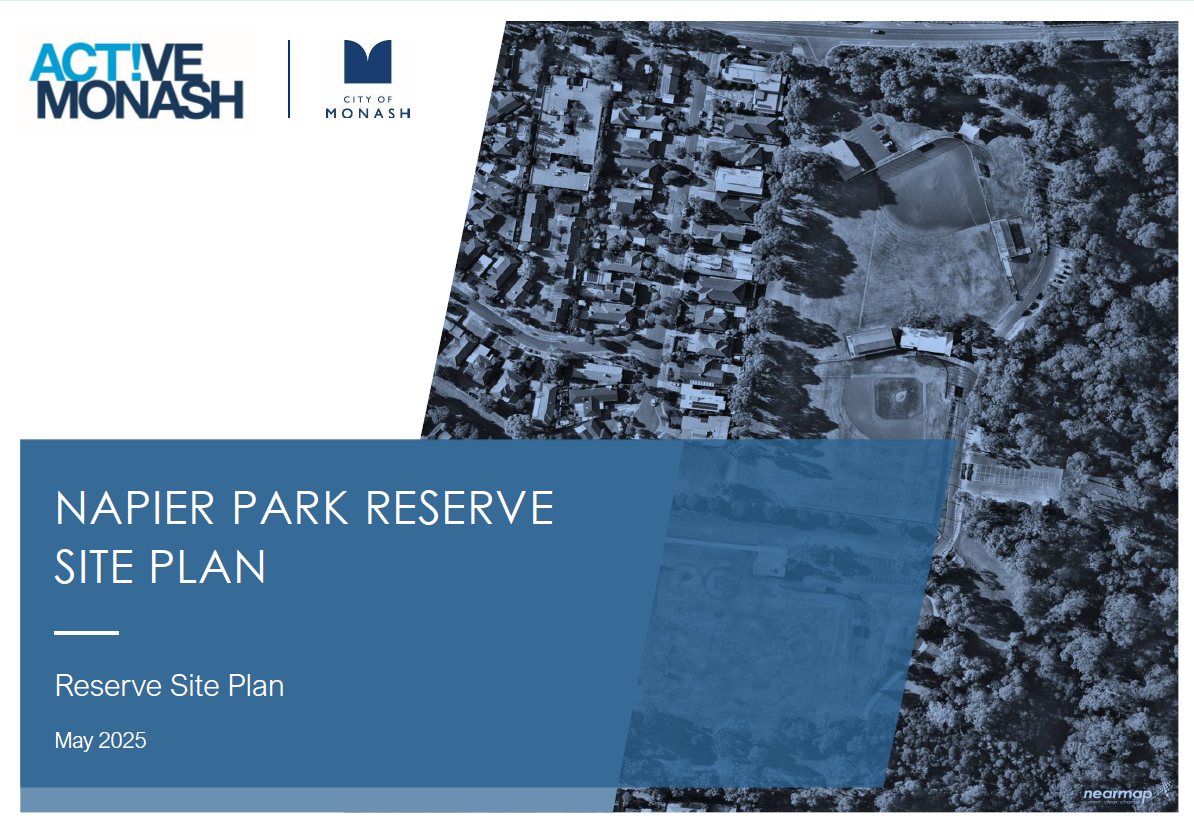
Master Planning and Feasibility
We deliver comprehensive master plans and feasibility studies to ensure your development is strategically sound and achievable. From initial analysis to detailed planning, our team provides the insights and guidance needed to turn your vision into a successful reality.
Key projects:
City of Melton Active Open Space Reserve Master Plans
Master plans for Plumpton Active Open Space, Kororoit Active Open Space and Rockbank East Active Open Space were developed to deliver fit for purpose sport and community infrastructure to support the City of Melton’s growing and diverse community.
The Plans were developed under Precinct Structure Plans, supplied by the Victorian Planning Authority. These are long-term plans for new urban development and dictate how the land is expected to be developed and where services are planned.
They are planned to be delivered over the next 10 years as the population grows and include passive open space elements to compliment district level sport and recreation infrastructure. Fair access principles, peak sporting body facility development guidelines, sustainability and crime prevention were all incorporated into the final design.
Baw Baw Shire Council Indoor Facilities Feasibility Study
With the Indoor Facilities Feasibility Study we explored the need and demand for indoor sports facilities across the Baw Baw Shire as well as additional courts at Bellbird Park in Drouin.
We invited user groups and other key stakeholders to provide input into the development of the Study to ensure the needs of the community were included in the process. Council required an updated plan that identified future prioritisation, costs and timing of indoor sports facility projects.
Napier Park Reserve Site Plan
The Napier Park Reserve Site Plan establishes the future priorities for the development of Napier Park.
It was developed after consultation with user groups and key stakeholders, collation and analysis of background information as well as technical information and data to provide direction for the establishment of site development options. The surrounding environment and community impacts were also considered when assessing the options.
The recommendations in the Plan were assigned a priority rating: High, Medium and Lower, and a detailed implementation plan was included to help with future planning and budgeting.
Howard Glover Reserve Issues and Opportunities Report
The Howard Glover Reserve Issues and Opportunities Report offers a comprehensive analysis of the current conditions and potential improvements for the Howard Glover Reserve.
It identifies key issues such as environmental concerns, infrastructure needs, and community usage patterns while highlighting opportunities for enhancement.
The report provides actionable recommendations aimed at revitalizing the reserve, fostering sustainable practices, and improving accessibility and enjoyment for all visitors.
This strategic document serves as a roadmap for stakeholders to effectively address challenges and leverage opportunities to optimize the reserve’s value and functionality
Portarlington Recreation Reserve Master Plan
The Portarlington Recreation Reserve Master Plan provides a strategic vision for the next 10 years, focusing on enhancing both the active sports and passive recreation areas of this 38-hectare reserve. Key improvements include refurbishing sports pavilions, upgrading play areas, and enhancing pedestrian pathways and car parking for safer access.
The plan also introduces more inclusive, gender-neutral facilities and supports community initiatives such as gardens and upgraded event spaces. Sustainability and biodiversity are prioritized, with a focus on preserving the natural environment through native vegetation, improved habitat, and expanded walking trails.
These upgrades aim to create a more accessible, welcoming space for a diverse range of users, catering to the township's growing population and evolving needs.
The plan not only improves infrastructure but also fosters greater community involvement by encouraging broader participation in sports, recreation, and nature-based activities, ensuring the reserve remains a key asset for both locals and visitors alike.
Toorak Park and Victory Square Master Plan
The Toorak Park Oval and Victory Square Master Plan was centered around enhancing and expanding recreational spaces within the precinct. The design prioritised the creation of vibrant public parks and open areas that encourage outdoor activity, social interaction, and community engagement. Key features of the plan included the rejuvenation of Toorak Park Oval, providing a versatile space for sports, leisure, and events, as well as the integration of green corridors and walking paths for enhanced accessibility.
Victory Square is reimagined as a central gathering point, with additional landscaping, seating areas, and spaces for passive recreation. The plan also incorporated sustainable landscaping elements, including native planting and water-sensitive urban design, promoting environmental health alongside recreational opportunities.
By creating these well-connected, multifunctional spaces, the master plan aimed to foster a sense of community and well-being, offering residents and visitors ample opportunities for relaxation, exercise, and social connection within an urban environment.
Diggers Rest Recreation Reserve Master Plan
The Master Plan is an aspirational 10 year plan and has been designed to be practical in its implementation, with key priorities and recommendations to be delivered by 2027/2028. It aims to enhance the public park and recreational facilities in Diggers Rest, focusing on creating a multifunctional space for the community. The Plan includes the development of new sports fields, play areas, and walking paths, alongside the revitalisation of existing green spaces, to support a wide range of recreational activities for all ages.
Key features of the Master Plan include upgraded sports amenities and the introduction of dedicated areas for passive recreation such as picnic zones and nature trails. The design also emphasises sustainability, with water-sensitive landscaping, native planting, and eco-friendly infrastructure integrated throughout the reserve.
The goal of the Diggers Rest Recreation Reserve Master Plan is to create a vibrant, accessible, and inclusive space that fosters community well-being, encourages active lifestyles, and provides a sanctuary for relaxation and leisure. By improving the recreational offerings and enhancing the natural environment, the plan seeks to transform the reserve into a central hub for both residents and visitors.
Master Planning and Feasibility:
-
AFL Training Facility Feasibility Analysis
AFL Elite Umpires Training Feasibility
National Sport Climbing High Performance Centre Feasibility Study
-
City of Melton Active Open Space Reserve Master Plans - Plumpton, Kororoit, Rockbank East
Baw Baw Shire Council Indoor Facilities Feasibility Study
Mt Alexander Shire Soccer Participation and Facility Feasibility
Drouin Indoor Stadium Feasibility Study
Pyalong and Tooborac Reserves Master Plan (with Crux Landscapes)
City of Monash Napier Park Integrated Site Plan
Gladeswood Reserve Master Plan
Brandon Park Reserve Site Investigations and Planning
Drysdale Recreation Reserve Facility Development Plan
Reid Oval Development Plan and Business Case
Drysdale Sports Precinct Demand Assessment
Rees Reserve Facility Development Plan
Pitcher Park Development Plan
Richmond Oval Facility Development Plan
Windsor Park Facility Development Plan
Shell Reserve Facility Development Plan
Portarlington Recreation Reserve Master Plan
Burdoo Reserve Facility Development Plan
Mason's Lane Masterplan Development
City of Greater Geelong Business Case - Regional Soccer Development
Grinter Reserve Facility Development Plan
Howard Glover Reserve Facility Issues & Opportunities Paper
Green Gully Precinct Enhancement Plan
AFL Eltham College Partnership Opportunity Plan
AFL St Josephs Echuca Partnership Opportunity Plan
AFL Shepparton and Wangaratta Partnership Opportunity Plan
Sydenham Park Sports Feasibility Study
South East Hockey Feasibility Study
Kerang Recreation Reserves Master Plans
State Fencing Centre Feasibility Study
Victorian Motorcycle Centre Advocacy Document
Keilor Public Golf Course Business Cases
AFL Venue Improvement Plan at Latrobe University
Bass Recreation Reserve Venue Improvement Plan
Glenferrie Oval Venue Improvement Plan
Keilor Downs Secondary College Sports Facility Site Plan
Yarra Valley Country Club and Sonoco Site Concept Plans
Winter Reserve Facility Development Plan
Geelong Gaelic Association Facility Feasibility Study
Donvale Indoor Sports Centre Master Plan
Bonbeach Sports Reserve Master Plan
Corangamite Shire Council Recreation Reserves Master Plan Development
Clunes Active Open Spaces & Netball Facility Master Planning
Monivae College Regional Cricket Hub
Cobblebank Indoor Sports Stadium and Financial Modelling
Keilor Park and More Park Operational Site Plans
Cornish College Sports Precinct Plan
Greenvale (Hume) Indoor Cricket Training Centre Business Plan
City of Whittlesea Multipurpose Pavilion Design - Growth Area Benchmarking Project
Chirnside Park Venue Improvement Plan
Schramm's Reserve and Cricket Centre of Excellence Feasibility
Traralgon Recreation Reserve Showgrounds Master Plan Update
Nagambie Recreation Reserve Venue Improvement Plan
Maribyrnong City Council Indoor Cricket Concept Design
Bulleen Park Master Plan and Templestowe Road Offset Plan
Como Park Oval Feasibility
Colac Otway Western Reserve Venue Improvement Plan
Melbourne Outer East Regional Hockey Feasibility Study
Turf Wicket Table Preparation Pilot Project
Toorak Park Master Plan Review
-
Elliot Goodger Memorial Park Master Plan
Port Lincoln Master Plans
Reynella Sports Ground Master Plan
SnowtownReserve Master Plan
Aldinga Bay Aquatic Feasibility Study
Tea Tree Gully Master Plans
Wakefield Regional Council Master Plans
Goolwa Oval Master Plan - Stage 2
Aldgate Cricket Club Feasibility Plan
Karen Rolton Oval Master Plan
Burragah Reserve Master Plan
City of Salisbury Lindblom Reserve Master Plan
Tilley Recreation Park Master Plan
Harvest Christian College Athletics Master Plan
Aldinga Sports Park Concept Plan
Murray Bridge Basketball Association Strategic Plan and Master Plan
Elizabeth Oval Venue Improvement Plan
Prospect Oval Venue Improvement Plan
Richmond Oval Venue Improvement Plan
Essex Park and Gawler Showground Master Plan
Woodville Oval Venue Improvement Plan
Murray Bridge Oval Master Plans
Goolwa Oval Sporting Precinct Master Plan
Tanunda Recreation Park Review
Barossa Master Plans
Adelaide Parklands Park 12 Master Plan
Karbeethan Reserve Engagement Plan
Clare Oval Master Plan
The Paddocks Master Plan
Adelaide City Council Precinct Park Master Plan
-
AFL Queensland Kendalls Flat Site Planning
Miami State High School AFL Facility Development Plan
Iona College and Murarrie State School AFL Partnership Opportunity Plan
Nightcliff Middle School AFL Partnership Opportunity Plan
AFL Eastern Swans (Mackay) AFL Venue Improvement Plan
Mt Maria Playing Fields Facility Plan
Marymount College Partnership Opportunity Plan
-
AFL NT Woodroffe Oval Venue Improvement Plan
Cazaly's Arena Venue Improvement Plan
Gardens Oval Venue Improvement Plan
O'Loughlin College AFL Venue Improvement Plan
-
Barooga Sports Precinct Plan
Kempsey Master Plan Review








